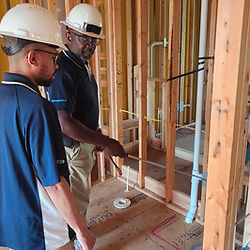
Structural Design for Home Inspectors
2 CE credits | 63 InterNACHI credits
12 spots left
Course Description
Today’s homes are more complex, using advanced materials and technologies while often being built in high-hazard regions. These challenges demand not only better engineering methods but also inspectors and professionals equipped with specialized knowledge to evaluate residential structures effectively. This course delivers that expertise. Designed as a practical, evolving resource, it goes beyond building codes to provide insights that improve safety, performance, and cost efficiency in housing. By combining proven engineering principles with innovative solutions, it addresses gaps in traditional practices and helps professionals stay ahead of industry changes. Participants will gain: • A clear perspective on the history, construction methods, and performance of American housing. • Up-to-date engineering approaches that enhance and extend beyond code-prescribed methods. • A single, easy-to-use reference that compiles essential design data and practices. • Guidance for applying sound judgment where research and codes fall short. Because most U.S. homes are wood-framed, the course emphasizes design for above-grade wood structures, with coverage of concrete, masonry, and innovative alternatives such as steel or reinforced masonry where regionally appropriate. For inspectors and engineers, the course is especially valuable in cases of special load conditions (custom girder design), corrective measures (repair of trusses or joists), and high-hazard environments (earthquakes, hurricanes, coastal storms). The recommendations reflect the best available knowledge to supplement and strengthen building code requirements. Ultimately, this course equips professionals to provide higher-value services, protect homeowners, and apply innovative yet practical solutions to modern housing challenges.




